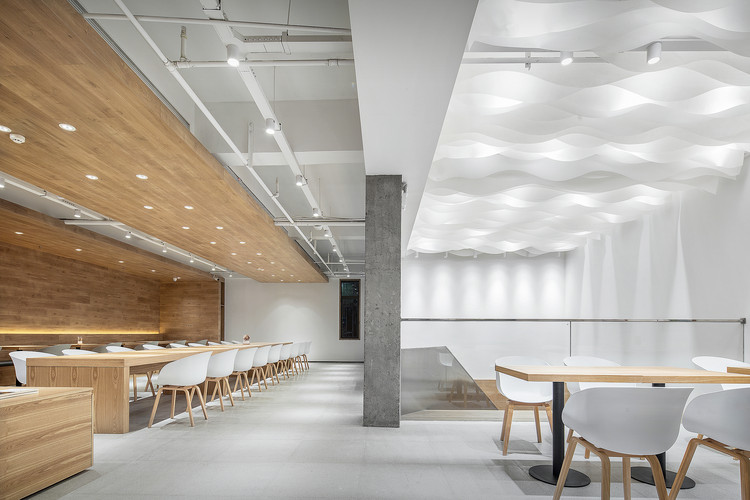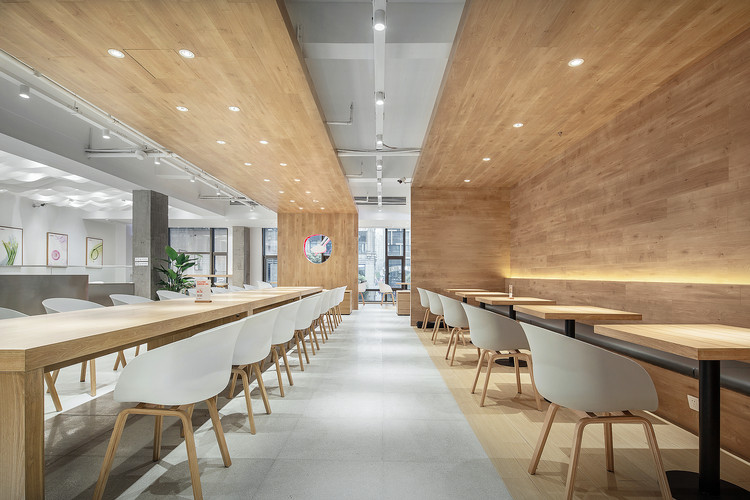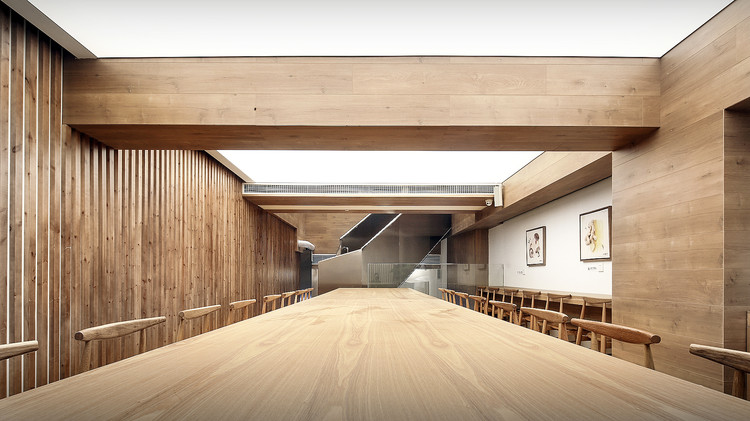
-
Architects: zones design + TORO design(VI)
- Area: 320 m²
- Year: 2017
-
Photographs:Xuwei Xia
-
Manufacturers: KD, Nippon Paint

Text description provided by the architects. VII XII is located in the Wanda mansion business district, by zones design and TORO design(VI) together to create zones try to make the whole dining space as simple as possible, the entire space to "bright" mainly through the original wood flooring and translucent lamp shape will be dining atmosphere from the first floor to the second floor to spread.

Zones design tried to bring this solid color blend of soft patches and bright light into space perception. The existing space is regarded as a large luminous box, "parallel space" by a turning staircase connection, stretching process differentiation, combination, multiply into a number of junction space, which constitute a separate dining area and public space.

The seemingly semi-suspended wood color blocks are combined with the vertically cut square spaces to form the area of the dining space, and the quiet atmosphere of the minimalist space is continuously displayed at the entrance of the three-storey entrance.

The existing space is divided into three parts by a broken staircase, a curve of the top of the three lines of view will be connected together, while the rising staircase was changed to stainless steel, so that the three parts of space in terms of both visual and spatial For continuation.





















